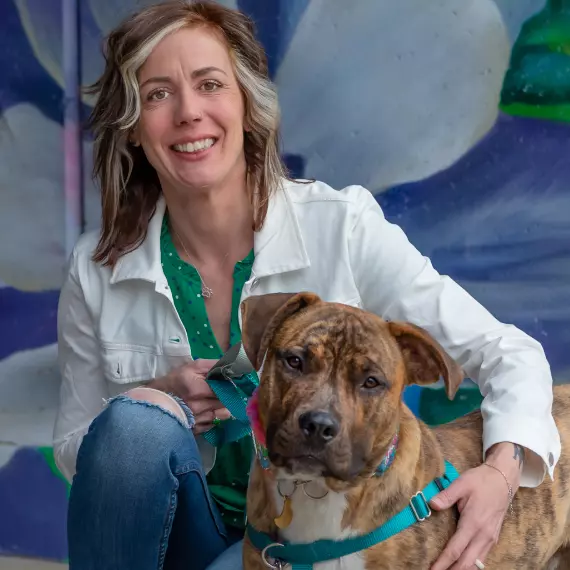$2,570,000
$2,595,000
1.0%For more information regarding the value of a property, please contact us for a free consultation.
4 Beds
4 Baths
4,364 SqFt
SOLD DATE : 07/18/2025
Key Details
Sold Price $2,570,000
Property Type Single Family Home
Sub Type Single Family Residence
Listing Status Sold
Purchase Type For Sale
Square Footage 4,364 sqft
Price per Sqft $588
Subdivision Island Green
MLS Listing ID IR1034211
Sold Date 07/18/25
Style Spanish
Bedrooms 4
Full Baths 2
Half Baths 1
Three Quarter Bath 1
HOA Y/N No
Abv Grd Liv Area 3,646
Year Built 1976
Annual Tax Amount $9,293
Tax Year 2024
Lot Size 0.418 Acres
Acres 0.42
Property Sub-Type Single Family Residence
Source recolorado
Property Description
Graceful arches, timeless architecture, and modern comforts define this exceptional four bedroom ranch-style home, ideally situated on nearly half an acre in the heart of Boulder Country Club. From the moment you arrive, a distinctive arched design unifies the home's exterior and interior-from the welcoming entryway to curved interior doorways, windows, and dramatic fireplaces-creating a visually harmonious experience throughout.Soaring vaulted ceilings, expansive black-trimmed windows, and open sight lines flood the home with natural light. At the heart of the home, the chef's kitchen blends style and function with white cabinetry, subway tile, matte black finishes, a walk-in pantry, and a large island with seating-perfect for gathering and entertaining. Adjacent, a dedicated dining room sets the stage for elegant dinners, while a private office offers a quiet retreat for work or study.The heart of the living room is a stunning arched white brick fireplace, offering both warmth & an eye-catching focal point. Additional living spaces include a secondary family room accented by white-painted brick, exposed beams, & an arched fireplace flanked by matching arched windows. The architectural theme continues in the serene primary suite, featuring a cozy sitting area, walk-in closet with custom built-ins, & an en-suite bath with integrated laundry.The thoughtfully designed split floor plan ensures privacy, with two secondary bedrooms located on the opposite side of the home from the primary bedroom suite. The finished garden-level basement and upper loft offer flexible space for recreation, guests, or remote work. Outside, lush landscaping surrounds a pergola-covered patio and hot tub-extending the home's gracious living to the outdoors. A spacious 3-car garage provides ample room for vehicles, golf gear, & storage.With architectural elegance & a premier location just steps from the course, this home perfectly captures the lifestyle & charm of Boulder Country Club living.
Location
State CO
County Boulder
Zoning RR
Rooms
Basement Daylight, Partial
Main Level Bedrooms 3
Interior
Interior Features Eat-in Kitchen, Jack & Jill Bathroom, Kitchen Island, Open Floorplan, Pantry, Vaulted Ceiling(s)
Heating Forced Air
Cooling Central Air
Flooring Tile, Wood
Fireplaces Type Family Room, Living Room
Fireplace N
Appliance Bar Fridge, Dishwasher, Disposal, Dryer, Microwave, Oven, Refrigerator, Washer
Exterior
Exterior Feature Spa/Hot Tub
Garage Spaces 3.0
Utilities Available Cable Available, Electricity Available, Internet Access (Wired), Natural Gas Available
Roof Type Composition
Total Parking Spaces 3
Garage Yes
Building
Lot Description Level, Sprinklers In Front
Sewer Public Sewer
Water Public
Level or Stories One
Structure Type Brick
Schools
Elementary Schools Heatherwood
Middle Schools Platt
High Schools Boulder
School District Boulder Valley Re 2
Others
Ownership Individual
Acceptable Financing Cash, Conventional
Listing Terms Cash, Conventional
Read Less Info
Want to know what your home might be worth? Contact us for a FREE valuation!

Our team is ready to help you sell your home for the highest possible price ASAP

© 2025 METROLIST, INC., DBA RECOLORADO® – All Rights Reserved
6455 S. Yosemite St., Suite 500 Greenwood Village, CO 80111 USA
Bought with milehimodern - Boulder
GET MORE INFORMATION







