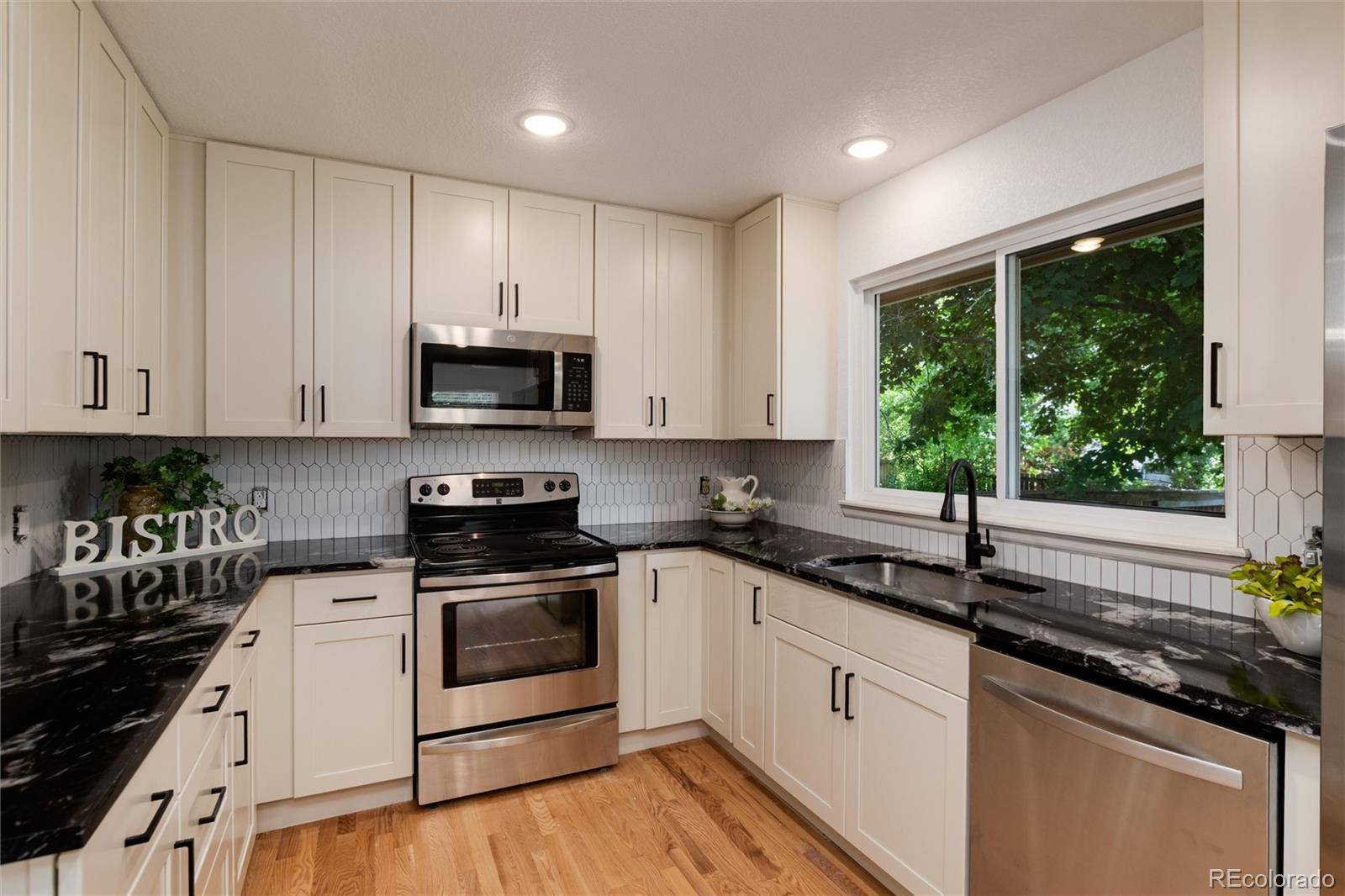$630,000
$639,950
1.6%For more information regarding the value of a property, please contact us for a free consultation.
3 Beds
3 Baths
2,569 SqFt
SOLD DATE : 07/18/2025
Key Details
Sold Price $630,000
Property Type Single Family Home
Sub Type Single Family Residence
Listing Status Sold
Purchase Type For Sale
Square Footage 2,569 sqft
Price per Sqft $245
Subdivision Northridge
MLS Listing ID 4476572
Sold Date 07/18/25
Bedrooms 3
Full Baths 1
Three Quarter Bath 2
Condo Fees $420
HOA Fees $140/qua
HOA Y/N Yes
Abv Grd Liv Area 1,410
Year Built 1984
Annual Tax Amount $2,752
Tax Year 2024
Lot Size 5,837 Sqft
Acres 0.13
Property Sub-Type Single Family Residence
Source recolorado
Property Description
Deal fell. Back on market. Buyer's contingency fell thru. Absolutely STUNNING, REMODELED, ranch style home with gorgeous back yard. Brand new kitchen with cream shaker cabinetry., ELEGANT GRANITE COUNTERTOPS, designer backsplash, bronze fixtures. Kitchen also includes STAINLESS APPLIANCES. Large kitchen island for plenty of seating. Family room includes FABULOUS COFFEE BAR with matching shelving. Such a show piece. New lighting on main floor which gives it that MODERN, FARMHOUSE feel. New six panel doors with bronze fixtures throughout. HARDWOOD FLOORING on the entire main level excluding bathrooms, bedrooms and laundry. New carpet in the bedrooms on main floor, stairs and basement. Brand new radon mitigation system. Walk to lots of parks and trails. NEWER WINDOWS, ROOF AND EXTERIOR PAINT JOB. Two fabulous back patios for entertaining. HOME SWEET HOME!
Location
State CO
County Douglas
Zoning PDU
Rooms
Basement Finished, Full, Partial
Main Level Bedrooms 2
Interior
Interior Features Eat-in Kitchen, Granite Counters, High Ceilings, Kitchen Island, Radon Mitigation System, Vaulted Ceiling(s), Walk-In Closet(s)
Heating Forced Air, Natural Gas
Cooling Central Air
Flooring Carpet, Tile, Wood
Fireplaces Number 1
Fireplaces Type Living Room
Fireplace Y
Appliance Dishwasher, Disposal, Microwave, Oven, Refrigerator, Self Cleaning Oven
Exterior
Parking Features Concrete
Garage Spaces 2.0
Roof Type Composition
Total Parking Spaces 2
Garage Yes
Building
Foundation Slab
Sewer Public Sewer
Level or Stories One
Structure Type Brick,Frame
Schools
Elementary Schools Sand Creek
Middle Schools Mountain Ridge
High Schools Mountain Vista
School District Douglas Re-1
Others
Senior Community No
Ownership Agent Owner
Acceptable Financing Cash, Conventional, VA Loan
Listing Terms Cash, Conventional, VA Loan
Special Listing Condition None
Read Less Info
Want to know what your home might be worth? Contact us for a FREE valuation!

Our team is ready to help you sell your home for the highest possible price ASAP

© 2025 METROLIST, INC., DBA RECOLORADO® – All Rights Reserved
6455 S. Yosemite St., Suite 500 Greenwood Village, CO 80111 USA
Bought with The Linear Group LLC
GET MORE INFORMATION







