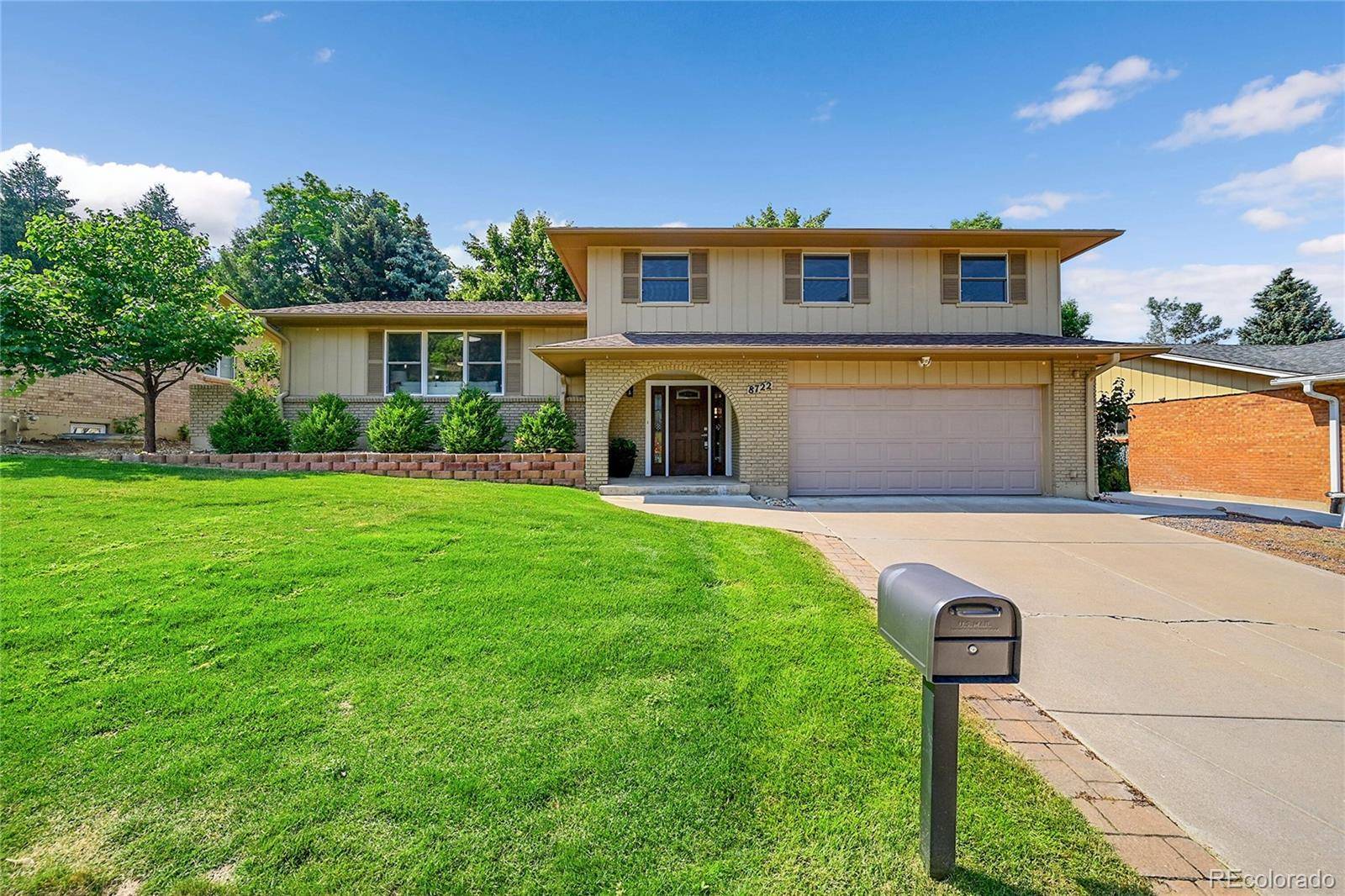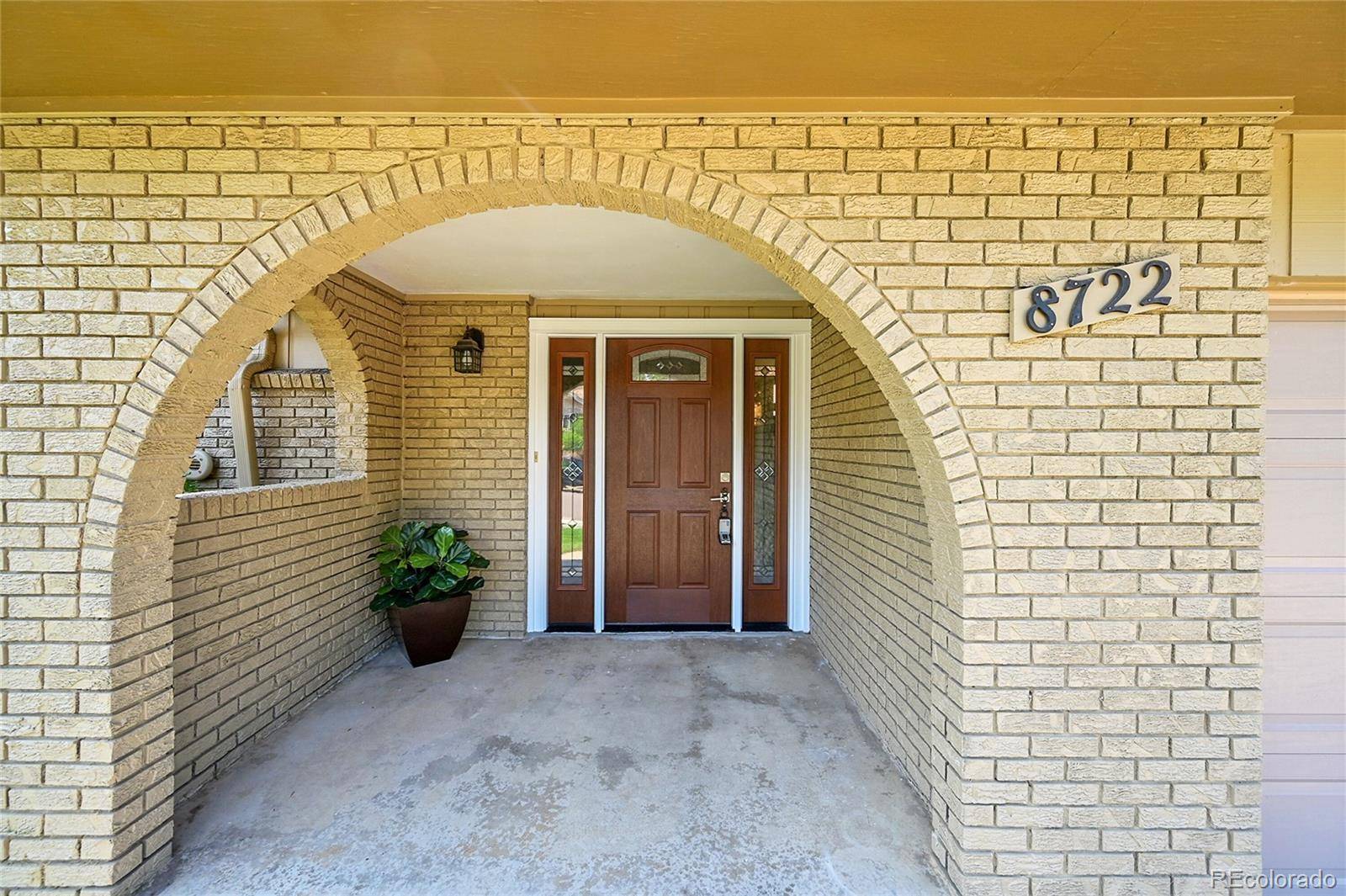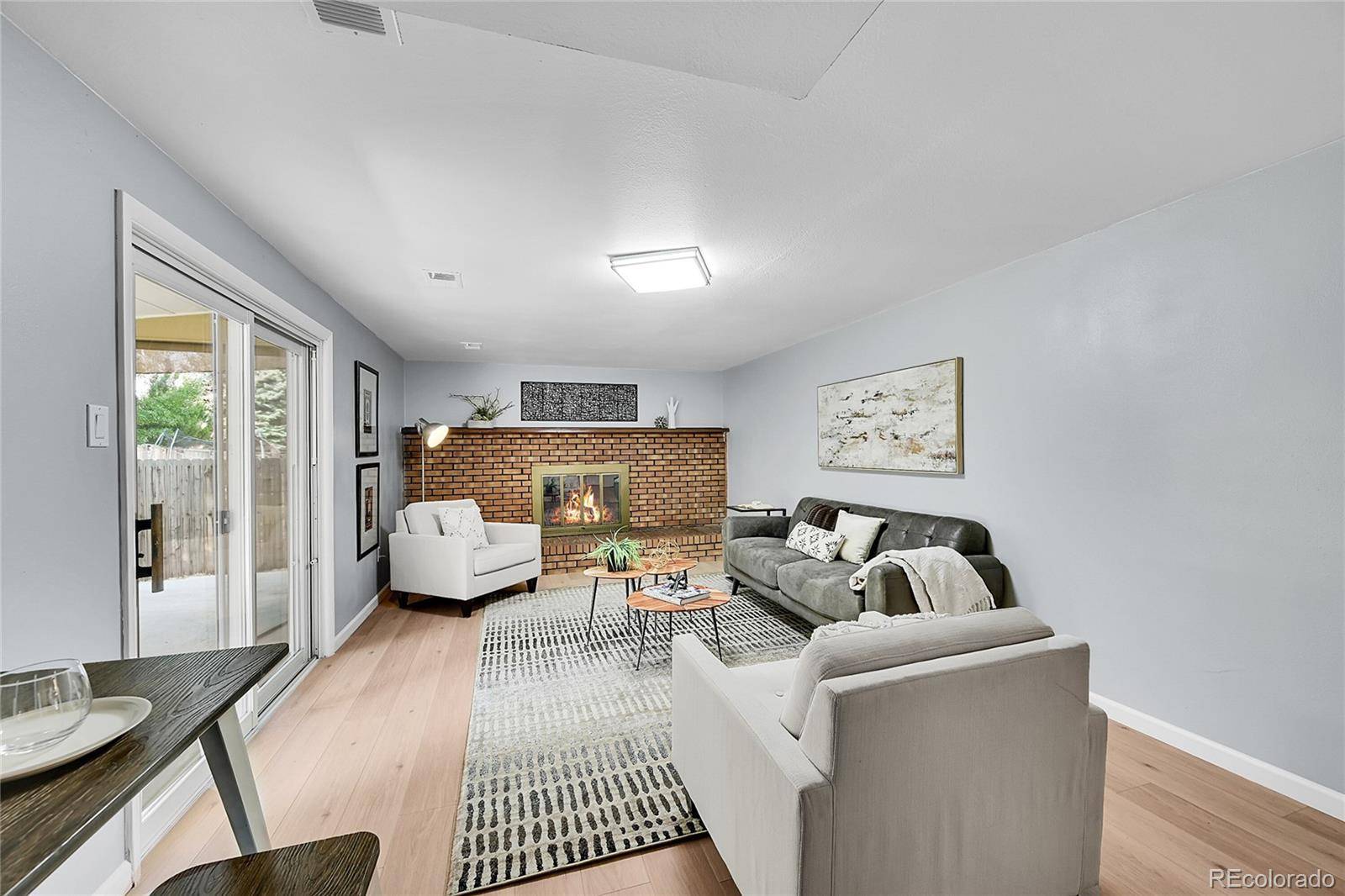4 Beds
3 Baths
2,729 SqFt
4 Beds
3 Baths
2,729 SqFt
Key Details
Property Type Single Family Home
Sub Type Single Family Residence
Listing Status Active
Purchase Type For Sale
Square Footage 2,729 sqft
Price per Sqft $271
Subdivision Pine Valley Estates
MLS Listing ID 3127413
Style Traditional
Bedrooms 4
Full Baths 1
Half Baths 1
Three Quarter Bath 1
HOA Y/N No
Abv Grd Liv Area 2,090
Year Built 1970
Annual Tax Amount $3,589
Tax Year 2024
Lot Size 7,200 Sqft
Acres 0.17
Property Sub-Type Single Family Residence
Source recolorado
Property Description
Location
State CO
County Denver
Zoning S-SU-D
Rooms
Basement Full
Interior
Interior Features Eat-in Kitchen, Open Floorplan, Primary Suite, Quartz Counters
Heating Forced Air, Natural Gas
Cooling Central Air
Flooring Laminate, Tile
Fireplaces Number 1
Fireplaces Type Family Room
Fireplace Y
Appliance Dishwasher, Disposal, Dryer, Microwave, Refrigerator, Washer
Exterior
Exterior Feature Private Yard
Parking Features Concrete
Garage Spaces 2.0
Fence Full
Utilities Available Electricity Connected, Natural Gas Connected
Roof Type Composition
Total Parking Spaces 2
Garage Yes
Building
Lot Description Landscaped, Sprinklers In Front, Sprinklers In Rear
Foundation Slab
Sewer Public Sewer
Water Public
Level or Stories Multi/Split
Structure Type Brick,Frame,Wood Siding
Schools
Elementary Schools Holm
Middle Schools Hamilton
High Schools Thomas Jefferson
School District Denver 1
Others
Senior Community No
Ownership Individual
Acceptable Financing Cash, Conventional, FHA, VA Loan
Listing Terms Cash, Conventional, FHA, VA Loan
Special Listing Condition None
Virtual Tour https://www.zillow.com/view-imx/16c00fc7-eae6-4c00-8799-7a5dce12778a?setAttribution=mls&wl=true&initialViewType=pano

6455 S. Yosemite St., Suite 500 Greenwood Village, CO 80111 USA
"My job is to find and attract mastery-based agents to the office, protect the culture, and make sure everyone is happy! "






