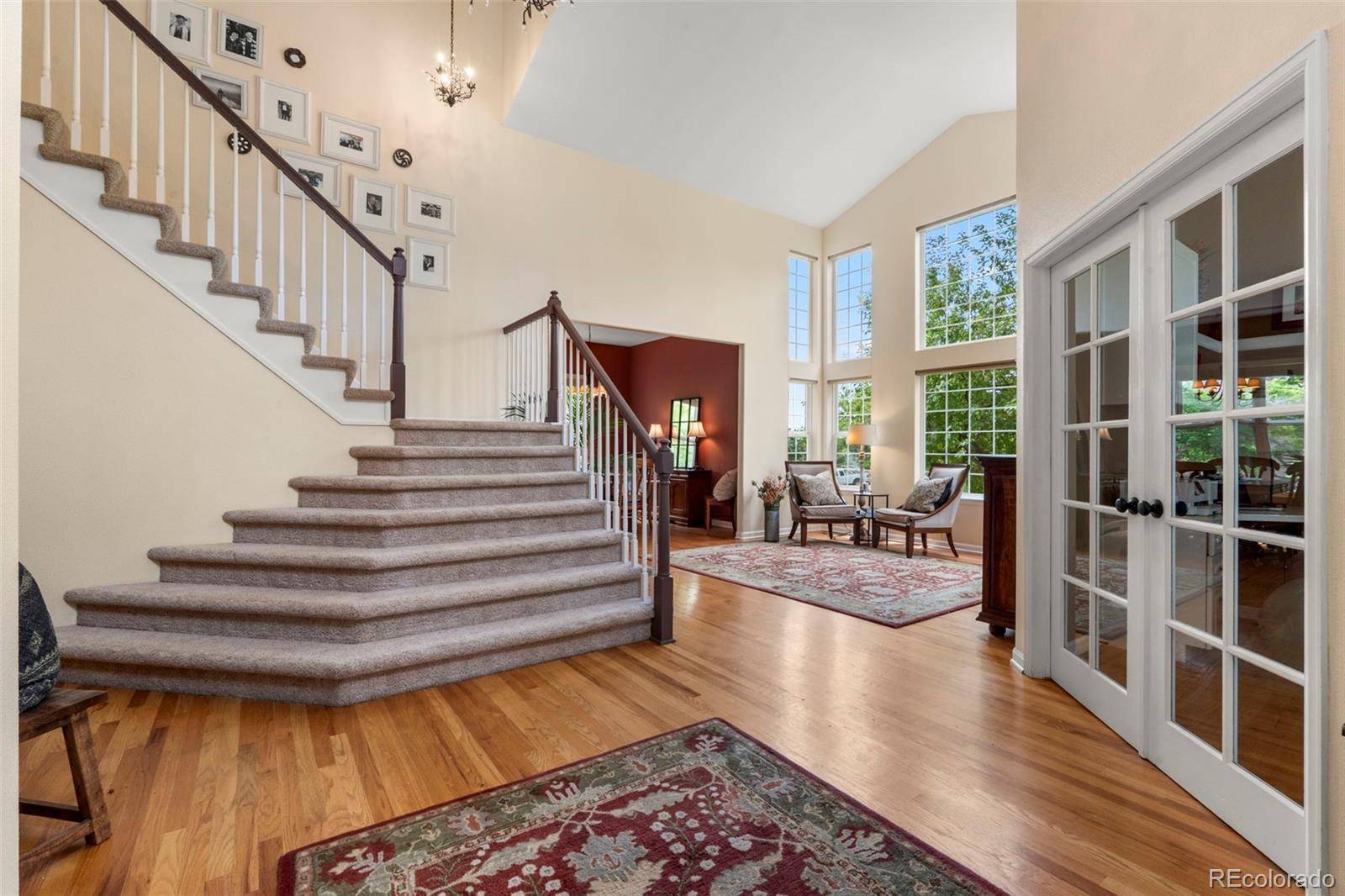5 Beds
4 Baths
3,707 SqFt
5 Beds
4 Baths
3,707 SqFt
Key Details
Property Type Single Family Home
Sub Type Single Family Residence
Listing Status Coming Soon
Purchase Type For Sale
Square Footage 3,707 sqft
Price per Sqft $250
Subdivision Eastridge
MLS Listing ID 7928151
Style Traditional
Bedrooms 5
Full Baths 3
Half Baths 1
Condo Fees $171
HOA Fees $171/qua
HOA Y/N Yes
Abv Grd Liv Area 2,720
Year Built 1998
Annual Tax Amount $5,755
Tax Year 2024
Lot Size 10,846 Sqft
Acres 0.25
Property Sub-Type Single Family Residence
Source recolorado
Property Description
Welcome to this beautiful 2-story single-family home offering 5 bedrooms and 4 bathrooms, ideally located in the heart of Highlands Ranch. Situated on the corner of a quiet cul-de-sac, this home offers a rare 4-car garage (non-tandem) and plenty of additional parking — perfect for guests, hobbies, or extra storage.
Inside, you'll find a fantastic, functional floor plan with four bedrooms upstairs and one in the basement, along with a dedicated study, perfect for working from home. The large family room flows seamlessly into a spacious kitchen, creating an ideal space for entertaining and everyday living.
Step outside to a private, tree-lined lot with a dog run, and enjoy the peaceful surroundings. Recent updates include a newer roof, driveway, HVAC system, and exterior paint, offering peace of mind and long-term value.
Located just a short walk to Redstone Elementary without crossing busy streets, this home offers an unbeatable location. You'll have access to four Highlands Ranch recreation centers, featuring pools, fitness, trails, parks, and open space. Plus, you're just minutes from Park Meadows Mall, restaurants, C-470, I-25, Denver Tech Center, and Sky Ridge Medical Center.
Don't miss this incredible opportunity — homes like this don't come along often!
Location
State CO
County Douglas
Zoning PDU
Rooms
Basement Finished, Partial
Interior
Interior Features Breakfast Bar, Built-in Features, Butcher Counters, Ceiling Fan(s), Eat-in Kitchen, Entrance Foyer, Five Piece Bath, High Ceilings, High Speed Internet, Kitchen Island, Laminate Counters, Open Floorplan, Radon Mitigation System, Vaulted Ceiling(s), Walk-In Closet(s)
Heating Forced Air
Cooling Central Air
Flooring Carpet, Wood
Fireplaces Number 1
Fireplaces Type Family Room, Gas Log
Fireplace Y
Appliance Cooktop, Dishwasher, Disposal, Double Oven, Microwave
Exterior
Exterior Feature Dog Run, Private Yard
Parking Features 220 Volts, Oversized
Garage Spaces 4.0
Fence Full
Roof Type Composition
Total Parking Spaces 4
Garage Yes
Building
Lot Description Corner Lot, Cul-De-Sac, Landscaped, Sprinklers In Front, Sprinklers In Rear
Foundation Slab
Sewer Public Sewer
Water Public
Level or Stories Two
Structure Type Frame
Schools
Elementary Schools Redstone
Middle Schools Rocky Heights
High Schools Rock Canyon
School District Douglas Re-1
Others
Senior Community No
Ownership Individual
Acceptable Financing Cash, Conventional, FHA, Jumbo, VA Loan
Listing Terms Cash, Conventional, FHA, Jumbo, VA Loan
Special Listing Condition None
Pets Allowed Yes

6455 S. Yosemite St., Suite 500 Greenwood Village, CO 80111 USA
"My job is to find and attract mastery-based agents to the office, protect the culture, and make sure everyone is happy! "






