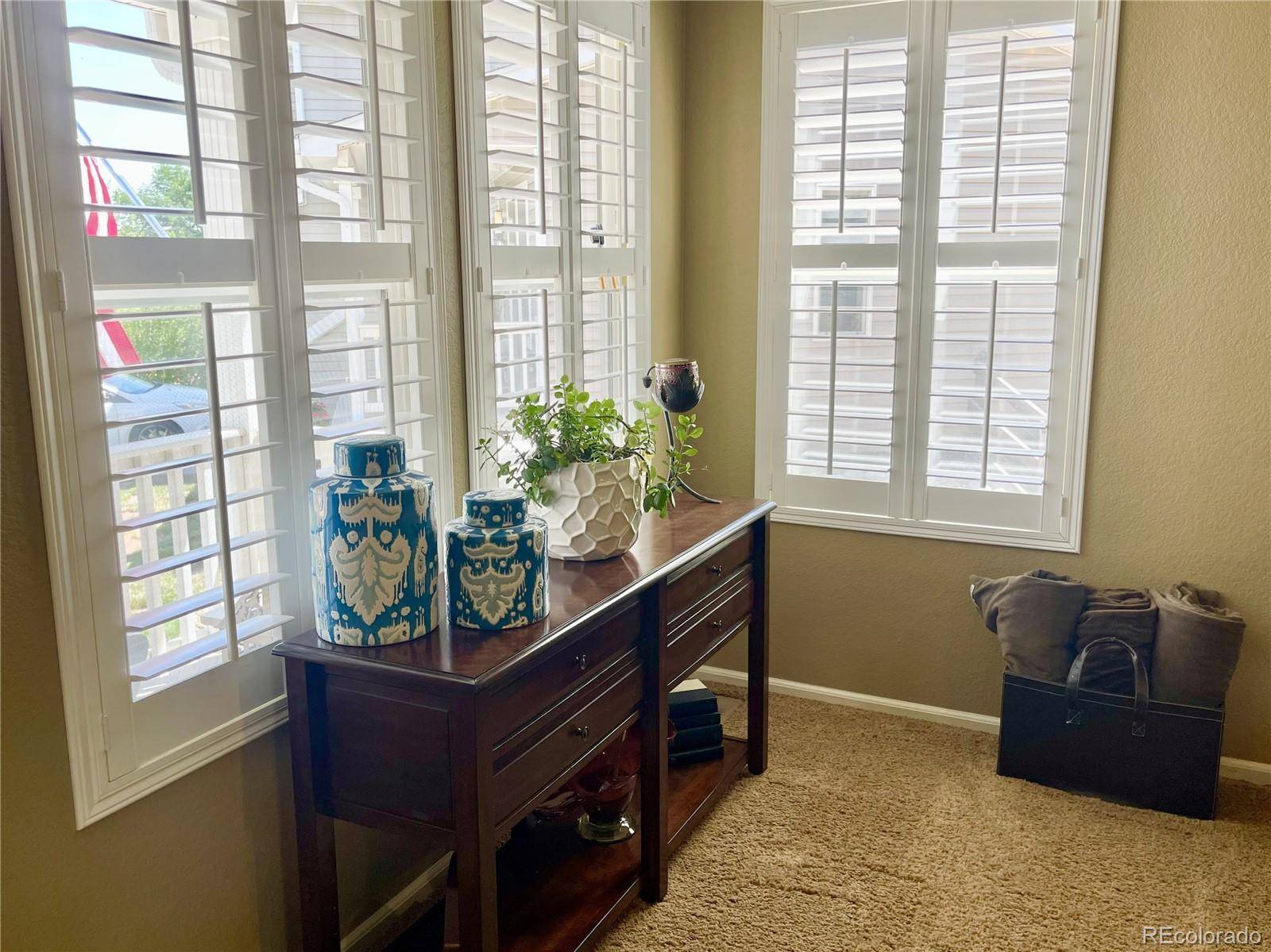3 Beds
3 Baths
1,908 SqFt
3 Beds
3 Baths
1,908 SqFt
Key Details
Property Type Single Family Home
Sub Type Single Family Residence
Listing Status Active
Purchase Type For Sale
Square Footage 1,908 sqft
Price per Sqft $301
Subdivision Roxborough Village
MLS Listing ID 5482209
Style Traditional
Bedrooms 3
Full Baths 2
Half Baths 1
Condo Fees $35
HOA Fees $35/mo
HOA Y/N Yes
Abv Grd Liv Area 1,304
Year Built 2001
Annual Tax Amount $3,599
Tax Year 2024
Lot Size 7,405 Sqft
Acres 0.17
Property Sub-Type Single Family Residence
Source recolorado
Property Description
Enjoy a thoughtfully updated interior featuring a modern kitchen, newer bathrooms, a cozy living room fireplace, and abundant natural light throughout. Step outside to a stunning redwood deck overlooking a professionally landscaped, fully fenced backyard with garden boxes—ideal for entertaining or relaxing in your private oasis in sought-after Roxborough Village in Littleton, Colorado.
Top-rated schools. Ideal Colorado living with recreation, shopping, and dining, just minutes from Chatfield State Park, Waterton Canyon, Roxborough State Park. This location offers recreation, community, and easy access to C-470."
Location
State CO
County Douglas
Zoning PDU
Rooms
Basement Daylight, Full, Sump Pump, Unfinished
Interior
Interior Features Eat-in Kitchen, Granite Counters, High Speed Internet, Quartz Counters, Smoke Free, Vaulted Ceiling(s), Walk-In Closet(s)
Heating Forced Air, Natural Gas
Cooling Air Conditioning-Room, Central Air
Flooring Carpet, Tile, Wood
Fireplaces Number 1
Fireplaces Type Gas Log, Living Room
Fireplace Y
Appliance Cooktop, Dishwasher, Disposal, Dryer, Microwave, Range Hood, Refrigerator, Self Cleaning Oven, Sump Pump
Exterior
Garage Spaces 2.0
Fence Full
Utilities Available Cable Available, Electricity Connected, Internet Access (Wired), Phone Available, Phone Connected
Roof Type Composition
Total Parking Spaces 2
Garage Yes
Building
Lot Description Cul-De-Sac, Greenbelt, Landscaped, Sprinklers In Front, Sprinklers In Rear
Foundation Structural
Sewer Public Sewer
Water Public
Level or Stories Two
Structure Type Frame,Vinyl Siding
Schools
Elementary Schools Roxborough
Middle Schools Ranch View
High Schools Thunderridge
School District Douglas Re-1
Others
Senior Community No
Ownership Individual
Acceptable Financing Cash, Conventional, FHA, VA Loan
Listing Terms Cash, Conventional, FHA, VA Loan
Special Listing Condition None

6455 S. Yosemite St., Suite 500 Greenwood Village, CO 80111 USA
"My job is to find and attract mastery-based agents to the office, protect the culture, and make sure everyone is happy! "






