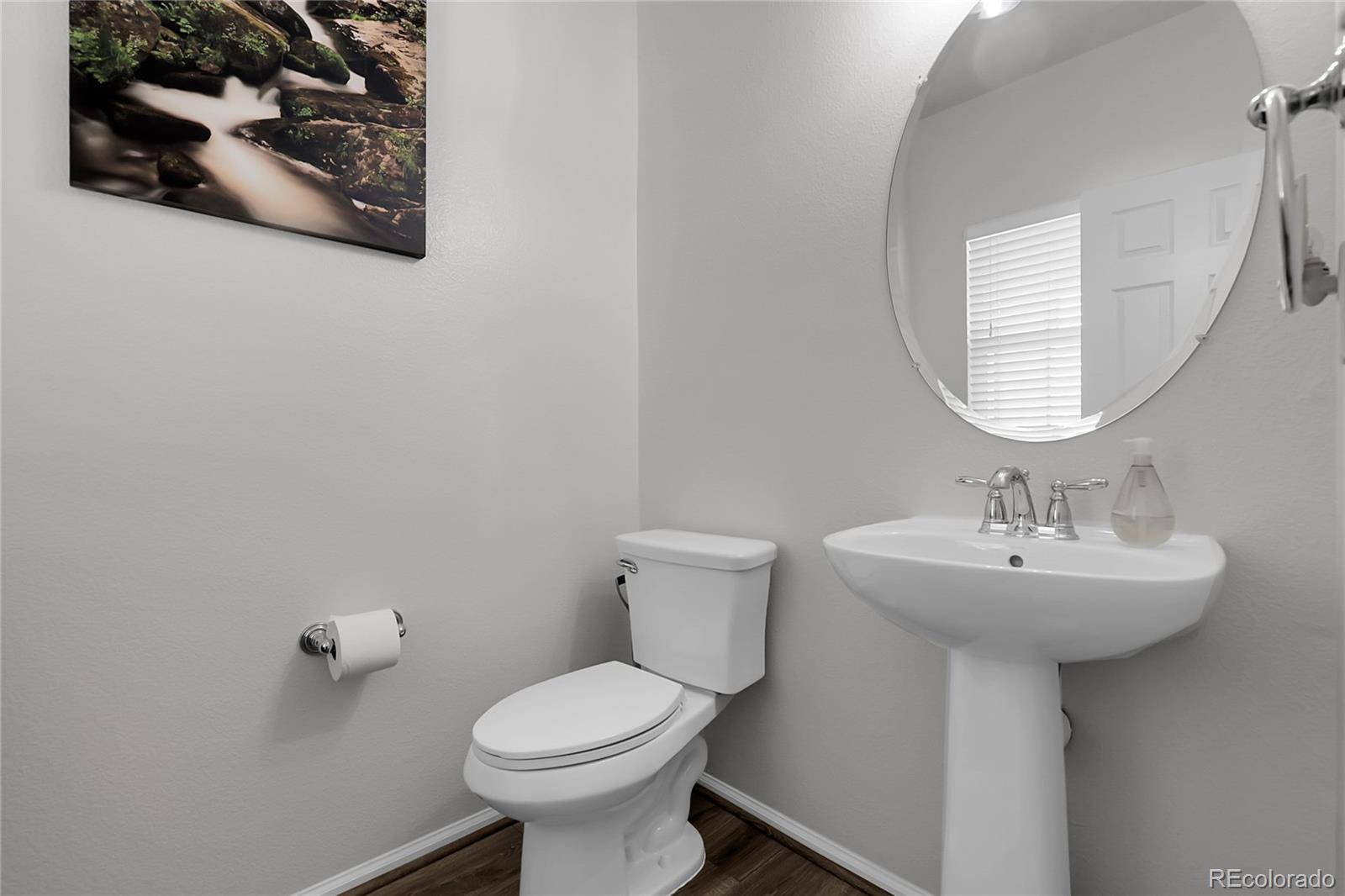4 Beds
3 Baths
2,221 SqFt
4 Beds
3 Baths
2,221 SqFt
Key Details
Property Type Single Family Home
Sub Type Single Family Residence
Listing Status Active
Purchase Type For Sale
Square Footage 2,221 sqft
Price per Sqft $267
Subdivision Tollgate Crossing
MLS Listing ID 6547866
Bedrooms 4
Full Baths 2
Half Baths 1
Condo Fees $400
HOA Fees $400/ann
HOA Y/N Yes
Abv Grd Liv Area 1,803
Year Built 2006
Annual Tax Amount $4,705
Tax Year 2024
Lot Size 9,583 Sqft
Acres 0.22
Property Sub-Type Single Family Residence
Source recolorado
Property Description
Sitting on a generous 9,583 sq ft lot that backs to open space and trails, this Tollgate Crossing gem offers peace, privacy, and plenty of room to breathe. Located on a quiet cul-de-sac and within the award-winning Cherry Creek School District, you're also just a quick 20-minute drive to DIA.
Step inside to find an open, airy layout filled with natural light and soaring vaulted ceilings. The kitchen features stainless steel appliances, bright white cabinetry, and a large center island with drawers and seating—perfect for cooking, serving, and gathering.
The main level living space is warm and inviting with a gas fireplace at its center, and the laundry room adds that extra layer of everyday convenience. Upstairs, the primary bedroom is a sunny retreat with an en-suite bathroom, while two additional bedrooms share a full bath. Need more space? The finished basement offers a non-conforming fourth bedroom that's ideal as a guest room, home office, gym or flex space.
Outside, enjoy your own private oasis with a mix of deck and stamped concrete —plus direct access to greenbelt trails just beyond the fence. Schedule your showing today!
Location
State CO
County Arapahoe
Rooms
Basement Crawl Space, Finished
Interior
Heating Forced Air
Cooling Central Air
Fireplace N
Appliance Dishwasher, Disposal, Dryer, Microwave, Oven, Refrigerator, Washer
Exterior
Exterior Feature Balcony, Private Yard
Garage Spaces 2.0
Fence Full
Roof Type Composition
Total Parking Spaces 2
Garage Yes
Building
Lot Description Cul-De-Sac, Greenbelt, Landscaped, Level, Open Space, Sprinklers In Front, Sprinklers In Rear
Sewer Public Sewer
Water Public
Level or Stories Two
Structure Type Brick,Frame
Schools
Elementary Schools Buffalo Trail
Middle Schools Infinity
High Schools Cherokee Trail
School District Cherry Creek 5
Others
Senior Community No
Ownership Individual
Acceptable Financing Cash, Conventional, FHA, VA Loan
Listing Terms Cash, Conventional, FHA, VA Loan
Special Listing Condition None

6455 S. Yosemite St., Suite 500 Greenwood Village, CO 80111 USA
"My job is to find and attract mastery-based agents to the office, protect the culture, and make sure everyone is happy! "






