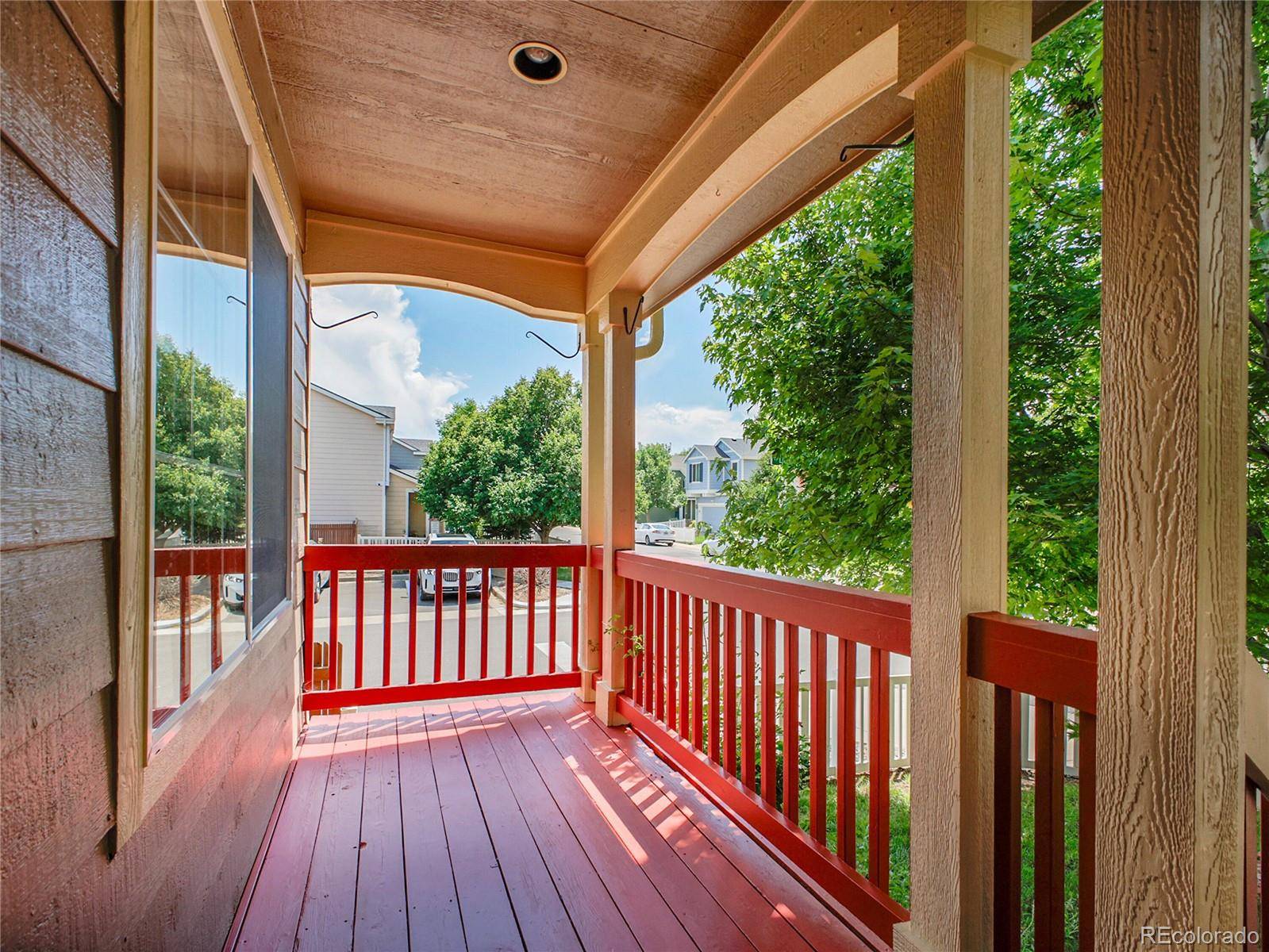3 Beds
4 Baths
1,846 SqFt
3 Beds
4 Baths
1,846 SqFt
OPEN HOUSE
Sat Jul 05, 11:00am - 1:00pm
Key Details
Property Type Single Family Home
Sub Type Single Family Residence
Listing Status Active
Purchase Type For Sale
Square Footage 1,846 sqft
Price per Sqft $313
Subdivision Alton Park 1St Flg
MLS Listing ID 5254858
Style Traditional
Bedrooms 3
Full Baths 3
Half Baths 1
Condo Fees $150
HOA Fees $150/mo
HOA Y/N Yes
Abv Grd Liv Area 1,422
Year Built 1997
Annual Tax Amount $3,221
Tax Year 2024
Lot Size 3,049 Sqft
Acres 0.07
Property Sub-Type Single Family Residence
Source recolorado
Property Description
The interior showcases high ceilings, wood-finished floors, and a glass-covered fireplace in the living room, creating a sophisticated ambiance. The kitchen is equipped with high-end stainless steel appliances, white cabinetry, and light countertops, ensuring both style and efficiency for culinary endeavors. The dining area, highlighted by a notable chandelier, complements the overall aesthetic, while the bedrooms offer generous space and well-planned storage solutions.
Outside, the fenced backyard with a patio provides a private setting for relaxation and entertainment. The property is situated in a suburban community, granting easy access to local amenities, parks, and educational institutions. This residence is an ideal choice for those looking to invest in a vibrant and welcoming neighborhood, making it a must-see for prospective homeowners.
Location
State CO
County Arapahoe
Rooms
Basement Finished
Interior
Interior Features Pantry, Quartz Counters
Heating Forced Air
Cooling Central Air
Flooring Carpet, Wood
Fireplaces Number 1
Fireplaces Type Family Room, Gas
Fireplace Y
Appliance Cooktop, Dishwasher, Disposal, Dryer, Microwave, Oven, Refrigerator, Washer
Exterior
Garage Spaces 2.0
Roof Type Composition
Total Parking Spaces 2
Garage Yes
Building
Lot Description Level
Sewer Public Sewer
Water Public
Level or Stories Two
Structure Type Frame
Schools
Elementary Schools Village East
Middle Schools Prairie
High Schools Overland
School District Cherry Creek 5
Others
Senior Community No
Ownership Individual
Acceptable Financing Cash, Conventional, FHA, VA Loan
Listing Terms Cash, Conventional, FHA, VA Loan
Special Listing Condition None
Pets Allowed Yes
Virtual Tour https://v1tours.com/listing/58394/

6455 S. Yosemite St., Suite 500 Greenwood Village, CO 80111 USA
"My job is to find and attract mastery-based agents to the office, protect the culture, and make sure everyone is happy! "






